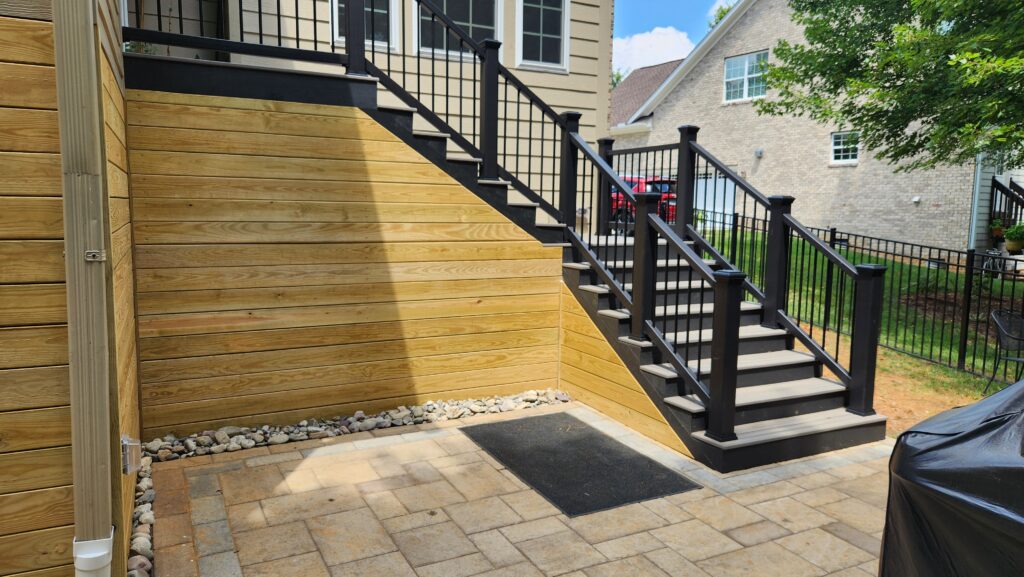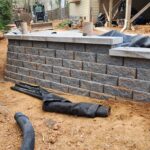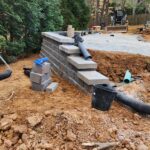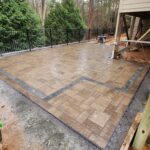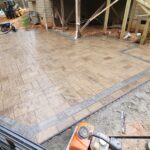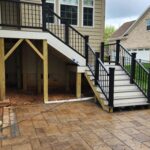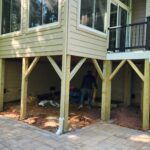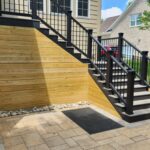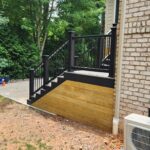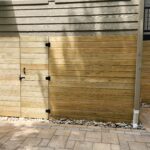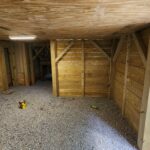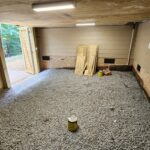As a patio and retaining wall contractor in Cary, NC, we’re passionate about transforming challenging outdoor spaces into practical, beautiful areas that homeowners can enjoy year-round. Recently, we had the pleasure of working with a homeowner who was not able to use their backyard to its full potential due to a steep slope.
The uneven terrain limited the functionality of the space, while structural concerns with the all-seasons room called for additional support to ensure stability. Additionally, the homeowners wanted to transform the open area beneath their elevated deck—spacious enough for a person to walk under—into enclosed storage. This would provide a convenient solution for keeping outdoor items organized and secure, adding both practicality and visual appeal to their backyard. Together, these challenges required a thoughtful design approach to achieve a cohesive, stable, and attractive outdoor space.
Building a Retaining Wall and Crafting a Decorative Paver Patio
To address the yard’s steep slope, we built a large retaining wall, creating a stable foundation so we could grade and level the yard, opening up new possibilities for outdoor living. This sturdy retaining wall set the stage for a large, decorative paver patio—a stylish yet practical space perfect for gatherings and relaxation. Every detail of the patio was thoughtfully designed to achieve a seamless balance of elegance and durability.
To secure the railing next to the retaining wall, we used cardboard tubes as molds to create precise, above-grade concrete post foundations. This method ensured controlled curing, resulting in a stronger foundation, while also preventing loose dirt from mixing into the concrete, which can weaken its structure. The clean, cylindrical shape provided by the tubes also minimized concrete waste and ensured accurate volume. These carefully crafted concrete posts anchor the railing securely, then we finished the area in between the patio and retaining wall with concrete, adding for a polished, cohesive look to the patio area. With this reliable foundation in place, the homeowners can enjoy a beautiful, enduring outdoor space designed to stand the test of time.
Reinforcing the All-Seasons Room and Rebuilding the Stairs
To ensure the all-seasons room was structurally sound, we installed new support posts for long-term stability. In conjunction with this reinforcement, we redesigned the stairs, replacing the former straight staircase with a more aesthetically pleasing L-shaped layout. This design not only optimizes space but also creates a visually appealing transition from the raised deck to the ground level.
We used a composite decking specifically for the stairs, known for its weather resistance and low-maintenance qualities. This material is sturdy, long-lasting, and can withstand outdoor conditions. The new L-shaped staircase flowed seamlessly from the elevated deck, guiding guests directly down to the beautiful new paver patio.
Adding Enclosed Storage Under the Deck
To further enhance the backyard’s functionality, we enclosed the space beneath the deck, creating a convenient storage area with lighting and an access door. Not only does it look great; it transformed an otherwise unused section into a practical walk-in storage area, perfect for keeping outdoor essentials organized and out of sight.
The final result is a backyard that not only looks stunning but is also thoughtfully designed for everyday use. Thanks to the new retaining wall, paver patio, and enclosed storage, the homeowners now have a backyard that combines structural integrity with beauty and function—a space they can finally use and enjoy. If you’re looking to transform your outdoor area, contact us, your trusted patio and retaining wall contractor in Cary, NC, to create your own backyard oasis.
BEFORE
DURING
AFTER


