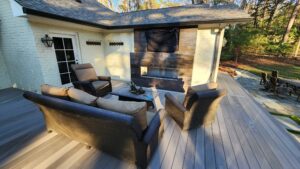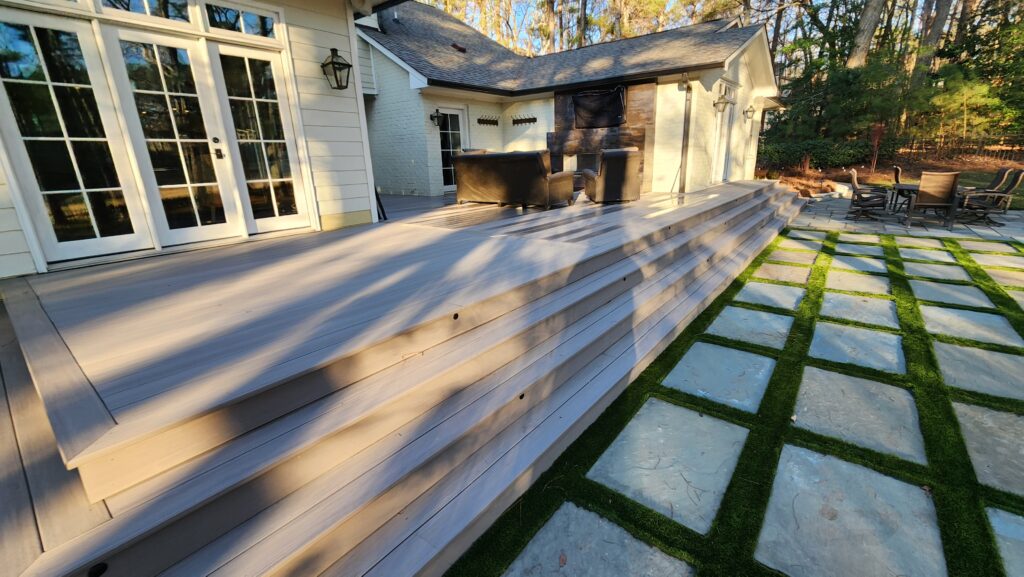In every backyard renovation, there’s usually a moment when the vision expands—and for this Cary, NC, home, that moment happened at the deck. Whether you’re just joining us or have been following the journey, this five-part series explores the transformation of a Cary backyard—from a simple request to fix muddy dog runs to a complete outdoor transformation.
In Part 1, we addressed the muddy dog run issue and uncovered significant drainage challenges. Part 2 detailed the drainage solutions and groundwork that laid the foundation for the transformation. In Part 3, we focused on repairing and rebuilding the patio area to correct underlying structural problems and improve durability.
Now, in Part 4, we shift our attention to the deck. As a local patio and deck builder in Cary, NC, we saw the potential right away. The original structure was a compact wooden platform, neatly tucked between two architectural jut-outs. It extended along the back of the left-side jut-out to provide access to a secondary entrance, while a separate staircase led to a third door on the right. Though it served its purpose, the layout felt cramped and disconnected—an all-too-common challenge in backyard renovation projects.
Unifying the Home’s Layout

Rather than simply rebuilding what was there, our patio and deck builder reimagined how the entire rear elevation of the home could function together.
One of the smartest decisions in this renovation was to expand—and elevate—the deck, not just in size but in purpose. The original footprint fit the space but didn’t maximize its potential. With a separate stair system and three back entrances, the flow felt fragmented and inefficient.
By nearly doubling the footprint, we created a generous, single-level platform that now connects all three entrances seamlessly. The new layout simplifies movement, enhances sightlines, and transforms the platform into a true gathering space—welcoming for everything from quiet mornings to lively get-togethers.
Built with TimberTech for Long-Term Performance
For lasting beauty and strength, we chose TimberTech composite decking—a premium material that captures the look of natural wood without the maintenance (sanding, staining, or warping over time).
TimberTech offers:
- Fade and stain resistance
- A splinter-free, slip-resistant surface
- Superior durability through North Carolina’s heat, humidity, and storms
- Low-maintenance appeal with no need for painting, sealing, or sanding
Because it’s made from a blend of recycled plastic and wood fibers, TimberTech is also an environmentally smarter option that doesn’t sacrifice style.
The Fireplace That Changed Everything

One of the most dramatic transformations came from removing the pergola-style pool changing area and replacing it with a striking custom gas fireplace.
Designed with large-format slab tile for a clean, contemporary finish, the fireplace features:
- A sleek linear burner that offers warmth and visual impact
- A weatherproof TV mount for outdoor movie nights or Sunday football
- An integrated stone hearth that grounds the space with both function and style
This feature isn’t just beautiful—it anchors the entire platform, providing a natural focal point and turning the space into a year-round retreat.
Lighting the Way
To enhance both safety and atmosphere, we installed Brilliance step lighting throughout the stair’s transitions. These low-voltage, energy-efficient lights highlight each step and elevation change with a soft, elegant glow—ensuring the space is as functional at night as it is during the day. It’s thoughtful details like these that elevate a project from well-built to truly unforgettable.
Built for Hosting—Ready for Relaxation

With expanded square footage, intuitive access points, a showpiece fireplace, and a durable surface underfoot, this isn’t just an upgrade—it’s an outdoor living room. As a leading patio and deck builder in Cary, NC, we specialize in creating outdoor living spaces that blend functionality and style to enhance every home.
If you missed the earlier steps in this transformation, be sure to check out Part 1: From Muddy Paws to Backyard Wow, Part 2: Drainage Done Right, and Part 3: A Patio Built to Last to catch up on the foundational groundwork, the epoxy pebble walkway, and the new bluestone patio.
Join us for Part 5: Clean Lines + Artificial Turf—The Finishing Touch, where we’ll guide you through creating a harmonious balance between hardscape and green space. This final phase features a stylish lounge area that combines large-format bluestone pavers with artificial turf—enhancing both visual appeal and functionality. The result is a drainage-friendly, low-maintenance zone by the pool that perfectly wraps up our five-part transformation.


